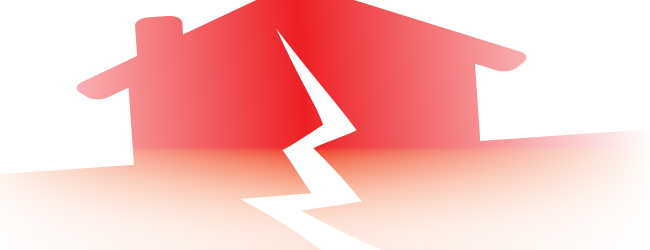
Engineering a Solution to Contra Costa Building Foundations
Most of us who live in the Bay Area know of buildings and homes that have cracks in walls (often around windows and doors) and sloping and uneven floors that relate to cracked slabs and failed foundations. These are often due to “expansive soils” that adversely affect our properties.
Buildings, both large and small, are affected and if not addressed, these conditions can often lead to other problems including water damage.
Every geology has its challenges. The following will briefly outline some of the common problematic local soil conditions, and how they are sometimes addressed, and their consequences mitigated.

First, we must defer to engineers, both soils and structural, to determine: what is underneath the building; the loads of the building; and how to build the foundation to withstand what nature may throw our way. For example, if the soils engineer establishes that the building will be above sandy soils, which are prone to liquify, both the soils engineer and the structural engineer are likely in response to design more and heftier support both within and below the foundation.
In our area, soils tests commonly find clay type soils, and together with other soil types these present challenges for engineers and builders. According to the Contra Costa County’s, “Findings in Support of Changes, Additions and Deletions to the Statewide Building Standards Code” (Ordinance No. 2016-22): “The area is replete with various soils, which are unstable, clay loam and alluvial fans being predominant. These soil conditions are moderately to severely prone to swelling and shrinking, are plastic, and tend to liquefy.”
Therefore, local engineers must attempt to design new buildings (and fixes for existing buildings) taking into consideration that there are a variety of layers of different types of soils supporting the structures. Different types of soils react differently to moisture, earthquakes, and other events and forces. It is this difference that causes what is sometimes referred to as “differential settlement.”
Differential settlement occurs in what is called the “active zone” which is the surface of the soil where most building foundations begin and end when they are not specially engineered.
Issues are compounded when existing buildings with these surface-level foundations have been modified and end up with two different types of foundations. Geological forces affect each one differently, and unless the foundations are properly integrated, as in the case of a recent project, the building can literally crack open.

Solutions to these challenges have been designed by engineers and utilized by general contractors to permanently stabilize buildings, both large and small, new and old. These solutions include elements that attempt to connect the building to what soils engineers refer to as a “competent load-bearing strata” (referred to above as bed-rock) which usually can be found below the active zone. Traditionally, to connect the building to competent load-bearing strata, the engineers would require that 14- or 36+-inch, round holes be drilled around the perimeter and sometimes within the footprint of a building, usually to bedrock and then down another 10 or 15 feet below the building. Then, a cage of reinforcing steel (rebar) would be lowered into the hole; after which, the hole would be filled with concrete to create a “drilled concrete pier,” also known as a “caisson.”

More recently, the drilled concrete pier has sometimes been replaced by a steel pier (about four or five inches in diameter), especially in the case of an existing structure. These steel piers are either hydraulically driven or drilled deep into the ground beneath the building, beneath the expansive and the active soil zone into what a soil engineer has determined is the likely level of competent load-bearing strata, and then down a specified number of feet further into the earth. Because of the installation methods used in each method, steel piers are sometimes less intrusive, less costly and quicker to install than drilled concrete piers.

Once the steel piers are either driven or drilled into bedrock, brackets are installed to connect the foundation to the pier.
The weight of the building and the foundation itself is transferred from the unstable and expansive soils in the active zone, through the piers to the competent load-bearing strata. Moreover, the steel piers and brackets are designed in many cases to lift the foundation and thereby sometimes relevel the floors.


Similar foundation repair, underpinning and the use of adjustable posts within the footprint of a building, can be called for in areas that have settled or moved.

In some existing foundation situations, the structural engineer will recommend that portions of the foundation be removed and replaced with stronger foundations, or better foundation connections. This type of work is intended to gain rigidity in the foundation and lessen the impact on the structure of differential soil movement within the active zone. Underpinning and foundation repair projects on existing structures can better prepare a building and the foundation for an earthquake.
Foundation design, underpinning, and earthquake preparation (seismic retrofit) can alleviate problems and prevent future problems. This work can bring peace of mind and add equity beyond the construction costs.